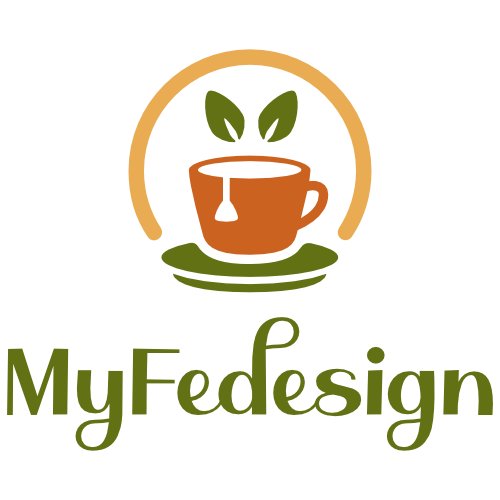ITA. Non tutti amano la classica divisione degli spazi in stanze, e la foto che possiamo vedere nel profilo Instagram di dentonhousedesign ci mostra una soluzione che combina camera da letto (di cui si intravede il letto e la testata sul soppalco), la cucina (sotto il soppalco) e un’ampia area per il tavolo da pranzo e l’area relax, di cui intravediamo il divano in basso a sinistra.
ENG. Not everyone loves the classic division of spaces into rooms, and the photo that we can see in dentonhousedesign‘s Instagram profile shows us a solution that combines bedroom (whose bed and headboard can be seen on the mezzanine), the kitchen (under the mezzanine) and a large area for the dining table and the living/relax area, of which we see the sofa in the lower left.
THAI. การแบ่งพื้นที่ในบ้านเป็นห้องๆ ไม่ใช้ไอเดียที่ทุกคนจะชอบ บางคนอยากได้บ้านที่ดูโล่งๆ โปร่งๆ เช่นตามที่เห็นในรูป ในโปรไฟล์ Instagram ของ dentonhousedesign
พื้นที่นี้ แสดงให้เราเห็นวิธีหนึ่ง สำหรับรวม ห้องนอนที่ชั้นลอย (สามารถเห็นเตียงและหัวเตียงบนชั้นลอย) ห้องครัวที่อยู่ใต้ชั้นลอย และพื้นที่ขนาดใหญ่สำหรับโต๊ะอาหาร และพื้นที่นั่งเล่นพักผ่อน ซึ่งเราเห็นโซฟาที่ด้านล่างซ้าย
ITA. Questa soluzione è l’ideale per chi ha a disposizione uno spazio che si sviluppa in altezza, e permette di avere alte pareti da decorare in maniera originale. In questo caso, sul muro di mattoni rossi vediamo una striscia nera che corre che viene giù accanto alla colonna del soppalco (forse una canalina passacavi per i fili elettrici?) e un grande specchio che rende l’ambiente ancora più grande.
Non è stato scelto un unico stile per la decorazione di questo spazio: sebbene ci siano elementi presi direttamente dallo stile industriale, possiamo notare come non ci siano tubature a vista, mentre le sedie dell’area da pranzo richiamano uno stile retrò.
La zona della cucina è abbastanza neutra, sia per colori sia per materiali utilizzati, ma ciò mette ancora più in risalto l’area da pranzo, rendendola il centro focale della casa.
ENG. This solution is ideal for those who have a space that develops in height, and allows to decorate high walls in an original way. In this case, on the red brick wall we see a running black strip that comes down next to the mezzanine column (perhaps a cable duct for the electric wires?) and a large mirror that makes the environment look even bigger.
For this space, isn’t chosen a single style for decoration: although there are elements taken directly from the industrial style, we can note that there are no exposed pipes, while the chairs in the dining area recall a retro style.
The kitchen area is fairly neutral, both in terms of colors and materials used, but this highlights the dining area even more, making it the focal point of the house.
THAI. วิธีนี้เหมาะสำหรับผู้ที่มีพื้นที่สูง ทำให้สามารถตกแต่งผนังสูงในแบบฉีกแนวจากบ้านๆอื่นๆ ในกรณีนี้ผนังสูงนั้น ตกแต่งโดยใช้อิฐสีแดง และเราเห็นแถบสีดำที่ลงมาถัดจากเสาติดกับชั้นลอย (อาจจะเป็นท่อสายเคเบิลสำหรับสายไฟฟ้า?) และกระจกบานใหญ่ที่ทำให้บ้านนี้ดูใหญ่ขึ้น
สำหรับพื้นที่นี้ คนออกแบบไม่ได้เลือกสไตล์เดี่ยวสำหรับการตกแต่ง แม้ว่าจะมีองค์ประกอบที่นำมาจากสไตล์อินดัสเทรียล (แต่เราสามารถสังเกตได้ว่า ไม่มีการโซว์ท่ออะไรบนเพดาน) ในขณะที่เก้าอี้ในพื้นที่รับประทานอาหารจะเรียกคืนสไตล์ Retro
พื้นที่ห้องครัวค่อนข้างเป็นสไตล์กลาง ทั้งในแง่ของสีและวัสดุที่ใช้ แต่สิ่งนี้เน้นให้เห็นพื้นที่รับประทานอาหารเด่นมากขึ้น ทำให้เป็นจุดโฟกัสของบ้าน


Lascia un commento