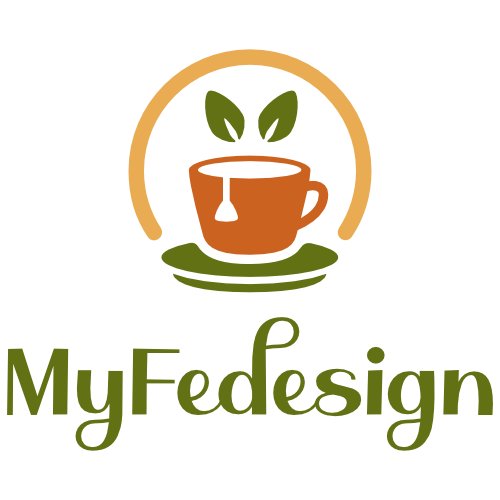ITA. Oggi vediamo un condominio duplex moderno con un’area giorno bella alta, circondata da una ringhiera perimetrale del piano superiore. Sul profilo Instagram di yarkmebaanwoii potete trovare più foto, realizzate da viste differenti.
ENG. Today we see a modern duplex condominium with a beautiful high living area, surrounded by a perimeter railing on the upper floor. On the yarkmebaanwoii Instagram profile you can find more photos, taken from different views.
THAI. วันนี้เรามาดูคอนโดดูเพล็กซ์ที่ทันสมัย พร้อมพื้นที่นั่งเล่นสูงดี ความสูงนี้ทำให้มีความสวยงาม ชั้นลอยมีพื้นที่รอบๆพื้นที่นั่งเล่นนั้น ในโปรไฟล์ Instagram ของ yarkmebaanwoii คุณสามารถค้นหารูปภาพเพิ่มเติมซึ่งถ่ายจากมุมมองที่แตกต่างกัน


ITA. Accanto alla porta d’ingresso troviamo la scala che porta di sopra e l’isola della cucina. L’area soggiorno è a doppia altezza, risultando così molto più ariosa e comfortevole.
Di fronte all’ingresso troviamo il soggiorno che dà su un verde balcone, decorato con erba finta, piante e qualche comoda seduta esterna.
La sala da pranzo si trova dietro il soggiorno, separato da una partizione con listelli di legno disposti in diagonale che creano un effetto vedo e non vedo tra i due ambienti.
L’area sotto la scala è stata pensata per essere sfruttata la meglio, con cassetti, scarpiera e un mobile per riporre un po’ di cose utili per la casa.
ENG. Next to the front door we find the staircase leading upstairs and the kitchen island. The living area is double height, making it much more airy and comfortable.
In front of the entrance we find the living room that opens onto a green balcony, decorated with fake grass, plants and some comfortable outdoor seating.
The dining room is located behind the living room, separated by a partition with wooden slats arranged diagonally that create a see-through effect between the two environments.
The area under the staircase has been designed to be very functional, with drawers, shoe rack and a piece of furniture to store some useful things for the house.
In addition to the ceiling lights, the room is illuminated by the window that can be glimpsed on the left and the light dove-gray walls, as well as the wall behind the shelves above the washing machines that has a white wallpaper.
THAI. ในบริเวณประตูเข้าบ้าน เราจะพบบันไดที่ขึ้นไปชั้นลอย และไอซ์แลนด์ของห้องครัว พื้นที่ใช้สอยมีความสูงเป็นสองเท่าทำให้โปร่งและดูสบายตามากขึ้น
ด้านหน้าทางเข้า เราจะพบกับห้องนั่งเล่นที่เปิดออกที่ระเบียงสีเขียว ตกแต่งด้วยหญ้าปลอม ต้นไม้ และที่นั่งแบบสบายๆ
พื้นที่รับประทานอาหารตั้งอยู่ด้านหลังพื้นที่นั่งเล่น โดยกั้นด้วยพาร์ติชั่นที่มีไม้ระแนง จัดวางในแนวทแยงมุม เพื่อสร้างเอฟเฟกต์การมองทะลุ ระหว่างสองพื้นที่นี้
พื้นที่ใต้บันได ได้รับการออกแบบให้ใช้งานมากที่สุด มีลิ้นชัก ตู้รองเท้า และเฟอร์นิเจอร์สำหรับเก็บสิ่งของบางอย่างที่เป็นประโยชน์สำหรับบ้าน


Lascia un commento