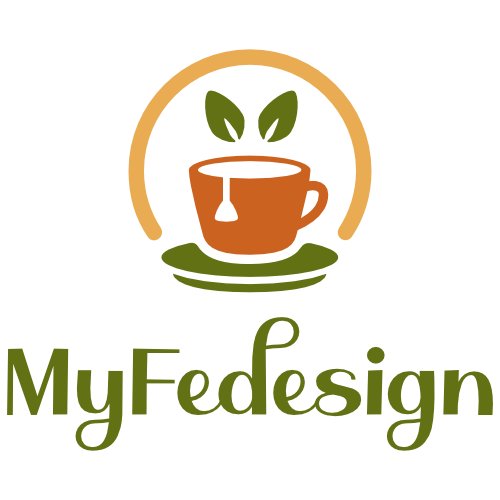ITA. Il sogno di molti interior designer è avere uno spazio libero da colonne portanti, per poter scatenare la propria creatività. Ma cosa fare quando invece ci si trova davanti ad elementi architettonici massicci, difficili da nascondere? Nell’immagine che vediamo sul profilo Instagram di arq.thaispenido vediamo un’idea per sfruttare un grosso pilastro in maniera funzionale.
ENG. The dream of many interior designers is to have a space free from supporting columns, to be able to unleash their creativity. But what to do when instead you are faced with massive architectural elements, difficult to hide? In the image we see on the Instagram profile of arq.thaispenido we see an idea to exploit a large pillar in a functional way.
THAI. ความฝันของนักออกแบบตกแต่งภายในหลายคน คือการมีพื้นที่โล่งๆ ว่างจากเสาเพื่อให้สามารถปลดปล่อยความคิดสร้างสรรค์ของพวกเขาได้ แต่จะทำอย่างไรเมื่อมาเจอกับองค์ประกอบทางสถาปัตยกรรมที่ใหญ่โต ที่ซ่อนไม่ได้ ในภาพที่เราเห็นในโปรไฟล์ Instagram ของ arq.thaispenido เราเห็นไอเดียที่จะใช้ประโยชน์จากเสาขนาดใหญ่ในลักษณะที่ใช้งานได้
ITA. Integrando il pilastro con i mobili permette dà l’illusione che quella colonna sia stata pensata per essere lì, a dividere visivamente il soggiorno e la zona cucina.
La larghezza del pilastro inoltre sembra essere stata pensata apposta per appoggiare il lato corto del tavolo della sala da pranzo, che in questo modo trova il suo posto all’interno dell’ambiente senza trovarsi in mezzo alla stanza.
Nella parte laterale, dove c’è il tavolo, vediamo che il pilastro è stato decorato con sottili listelli di legno affiancati uno all’altro, andando a ricoprire anche un terzo della parete frontale, su cui è presente la TV.
La TV non è fissata direttamente sul pilastro, bensì su un elemento con finitura in marmo (anche se penso che si tratti di legno rivestito da un laminato che imiti il marmo più che essere realmente marmo). Questo elemento ha una forma di L che procede a ricoprire circa metà del lato del pilastro a cui è appoggiato il tavolo.
Vedere questa idea ci dimostra che il lavoro da designer non si limita a scegliere mobili, materiali e luci ma nasconde un lavoro di creatività che cerca di sfruttare tutti gli elementi a proprio vantaggio, anche quando sembrerebbe un’impresa ardua.
ENG. By integrating the pillar with the furniture, it gives the illusion that that column was designed to be there, to visually divide the living room and the kitchen area.
The width of the pillar also seems to have been designed specifically to support the short side of the dining room table, which in this way finds its place within the environment without being in the middle of the room.
On the side, where the table is, we see that the pillar has been decorated with thin wooden strips placed side by side, covering even a third of the front wall, on which the TV is present.
The TV is not fixed directly on the pillar, but on an element with a marble finish (although I think it is wood covered with a laminate that imitates marble rather than actually being marble). This element has an L-shape which proceeds to cover about half of the side of the pillar on which the table rests.
Seeing this idea shows us that the work of a designer is not limited to choosing furniture, materials and lights but hides a work of creativity that tries to exploit all the elements to one’s advantage, even when it would seem a difficult undertaking.
THAI. การรวมเสาเข้ากับเฟอร์นิเจอร์ทำให้เกิดภาพลวงตาว่า เสานั้นได้รับการออกแบบให้อยู่ที่นั่นเพื่อแบ่งห้องนั่งเล่นและพื้นที่ห้องครัว
ความกว้างของเสายังได้รับการออกแบบมาโดยเฉพาะ เพื่อรองรับด้านสั้นของโต๊ะอาหาร ซึ่งจะทำให้อยู่ในพื้นที่ของบ้านโดยไม่ต้องอยู่กลางห้อง
ด้านที่เป็นโต๊ะเราเห็นว่า เสาตกแต่งด้วยระแน่งไม้บางๆ วางชิดกัน ครอบคลุมถึงหนึ่งในสามของผนังด้านหน้าซึ่งมีทีวีอยู่
ทีวีไม่ได้จับจ้องไปที่เสาโดยตรง แต่ติดบนชิ้นส่วนที่มีพื้นผิวหินอ่อน (แม้ว่าเราคิดว่ามันเป็นไม้ที่ปูด้วยลามิเนตที่เลียนแบบหินอ่อนมากกว่าที่จะเป็นหินอ่อนจริงๆ) องค์ประกอบนี้มีรูปร่าง L ซึ่งครอบคลุมประมาณครึ่งหนึ่งของด้านข้างของเสาที่วางโต๊ะ
การเห็นแนวคิดนี้แสดงให้เราเห็นว่างานของนักออกแบบไม่ได้จำกัดอยู่แค่การเลือกเฟอร์นิเจอร์ วัสดุ และไฟ แต่ยังซ่อนงานแห่งความคิดสร้างสรรค์ที่พยายามใช้องค์ประกอบทั้งหมดให้เกิดประโยชน์ แม้ว่าจะดูเป็นเรื่องยากก็ตาม


Lascia un commento